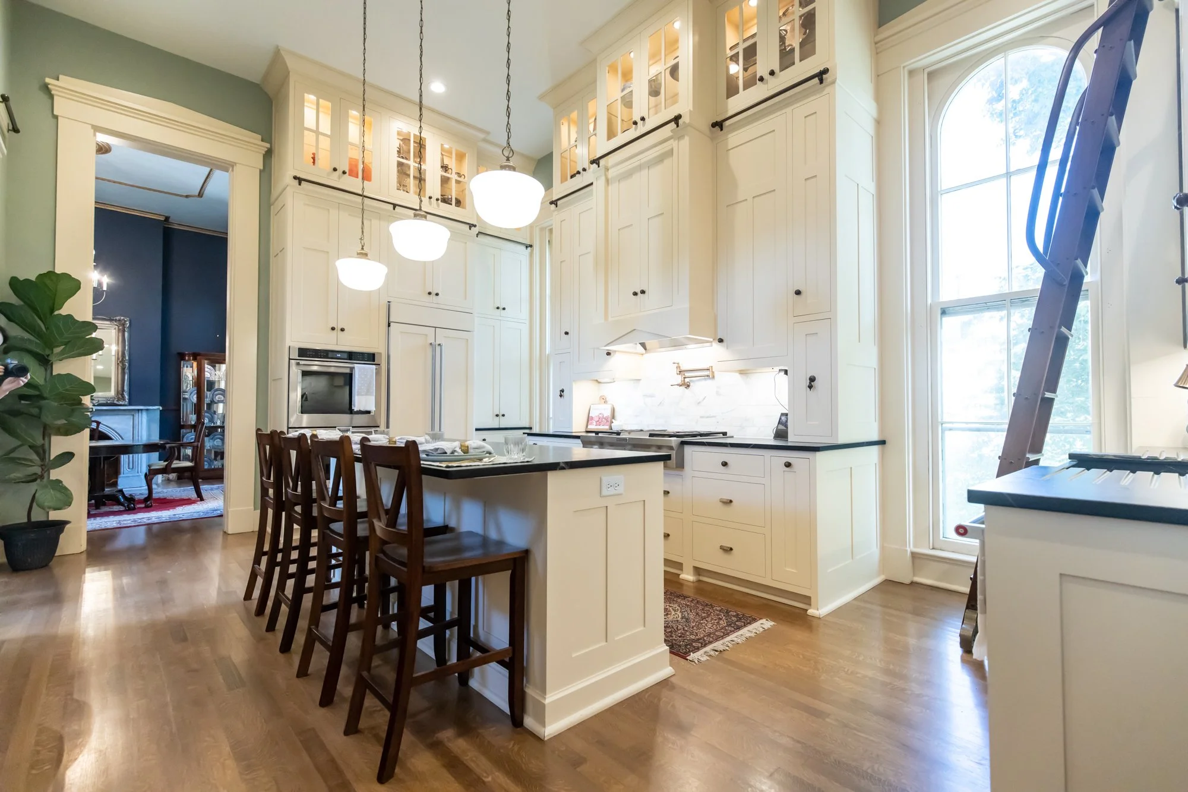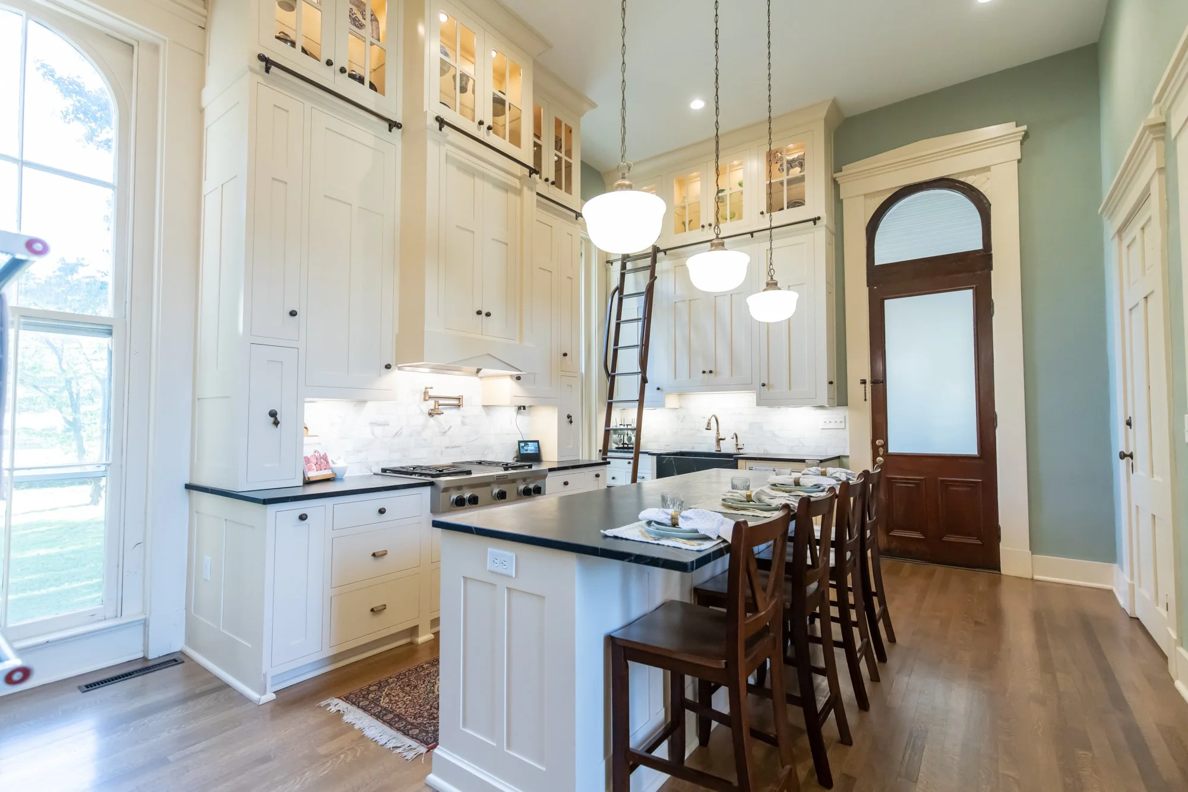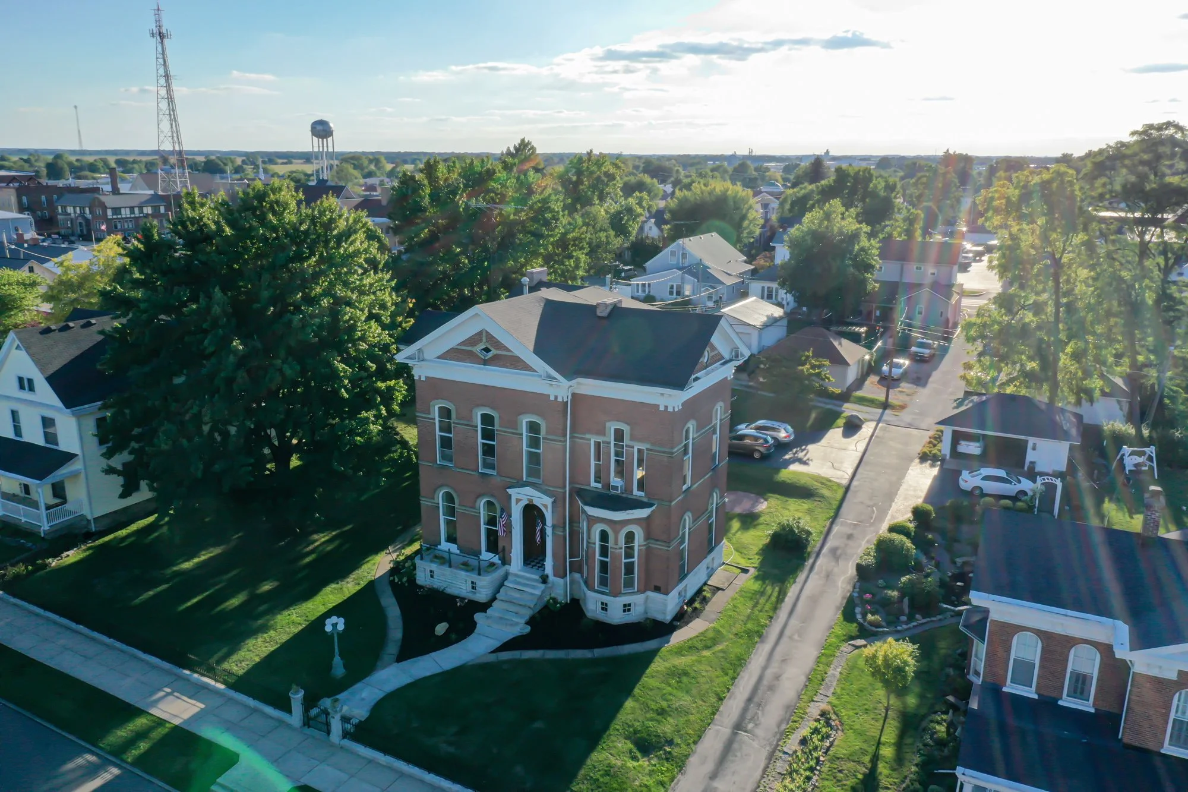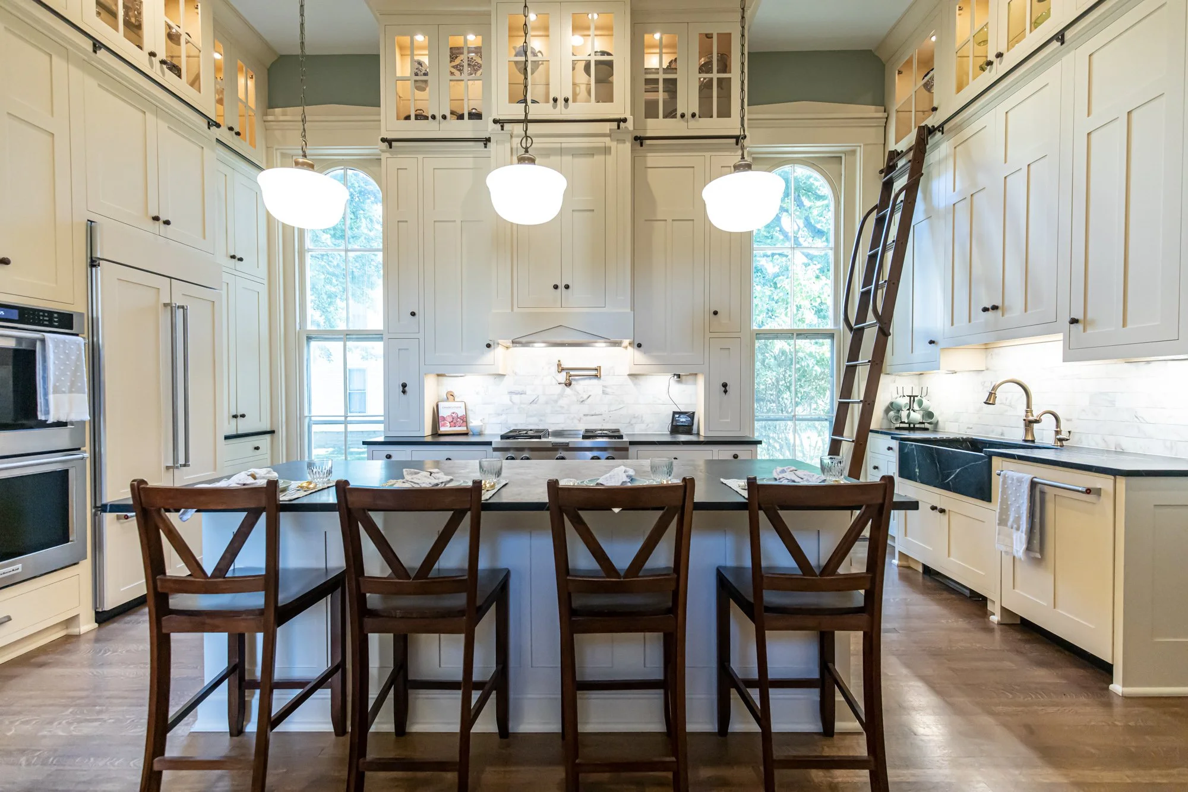Rust HomE: Historic Kitchen Design
The Rust Home is a historic residence with unique character and timeless charm. My role was to reimagine the kitchen—a space at the heart of the home—balancing modern functionality with respect for its history. This project gave me the opportunity to apply design research, problem-solving, and creative execution in a different medium, showcasing how my process translates across disciplines.
Project: Historic Kitchen Design
Role: Lead Interior Design & Project Management
Duration: JAn-Aug 2017
Discover (Research & Inspiration)
The Rust family home, a historic 19th-century residence, had a kitchen that no longer reflected its architectural integrity or supported modern living. The space felt dated and inefficient, with finishes and layouts that didn’t match the home’s character.
I began by researching the history of the home and drawing inspiration from period kitchens and butler’s pantries. I explored inset cabinetry, heritage color palettes, and timeless materials like marble and warm wood. Conversations with my family helped define functional needs: better storage, improved flow, and a welcoming atmosphere for gathering.
Key Insight: The design had to honor history without becoming a museum piece—it needed to be as livable as it was beautiful.
Define (Problem & Goals)
Problem Statement
The Rust family are homeowners who cherish their historic home but need a kitchen that supports modern living because the current design is outdated, impractical, and disconnected from the home’s story.
Objectives
Preserve the home’s architectural integrity while modernizing the kitchen.
Create efficient storage and functional flow within structural constraints.
Select materials and finishes that feel timeless, not trendy.
How Might We…
How might we design a kitchen that feels both historic and current?
How might we maximize usability without obstructing original features?
How might we introduce elegance that also works for everyday life?
Develop (Design & Iteration)
Concept Development
I created mood boards and sketches including floor plans and elevation drawings, exploring how heritage details could meet modern function. Inspiration leaned on traditional cabinetry profiles, aged-patina hardware, and warm wood floors balanced with discreetly integrated appliances.
Iteration
Early layouts were challenged by original structural elements—thick plaster walls and window placements limited cabinetry runs. Instead of working against them, I reframed these as opportunities. For example, cabinetry was designed around windows to maximize light and preserve views, while plastered walls were refinished to allow for seamless installation.
Refinement
The final concept—“Historic Romance Meets Everyday Comfort”—combined ceiling-height cabinetry with integrated lighting, marble backsplash, and a carefully proportioned molding system. Every element was designed to feel as if it had always belonged in the home.
Deliver (Final Design & Outcome)
The finished kitchen balances architectural reverence with refined function.
Custom Cabinetry: Full-height, heritage-style cabinetry with integrated storage.
Materials: Marble backsplash, warm wood flooring, and honed black Soapstone countertops for elegance and durability.
Lighting: A mix of practical integrated lighting and vintage-inspired fixtures for ambiance.
Modern Comforts: Discreetly integrated appliances and efficient flow for everyday usability.
Outcome
The space now feels stately yet inviting. It supports daily family life while honoring the historic story of the home, transforming the kitchen into a timeless gathering place.





